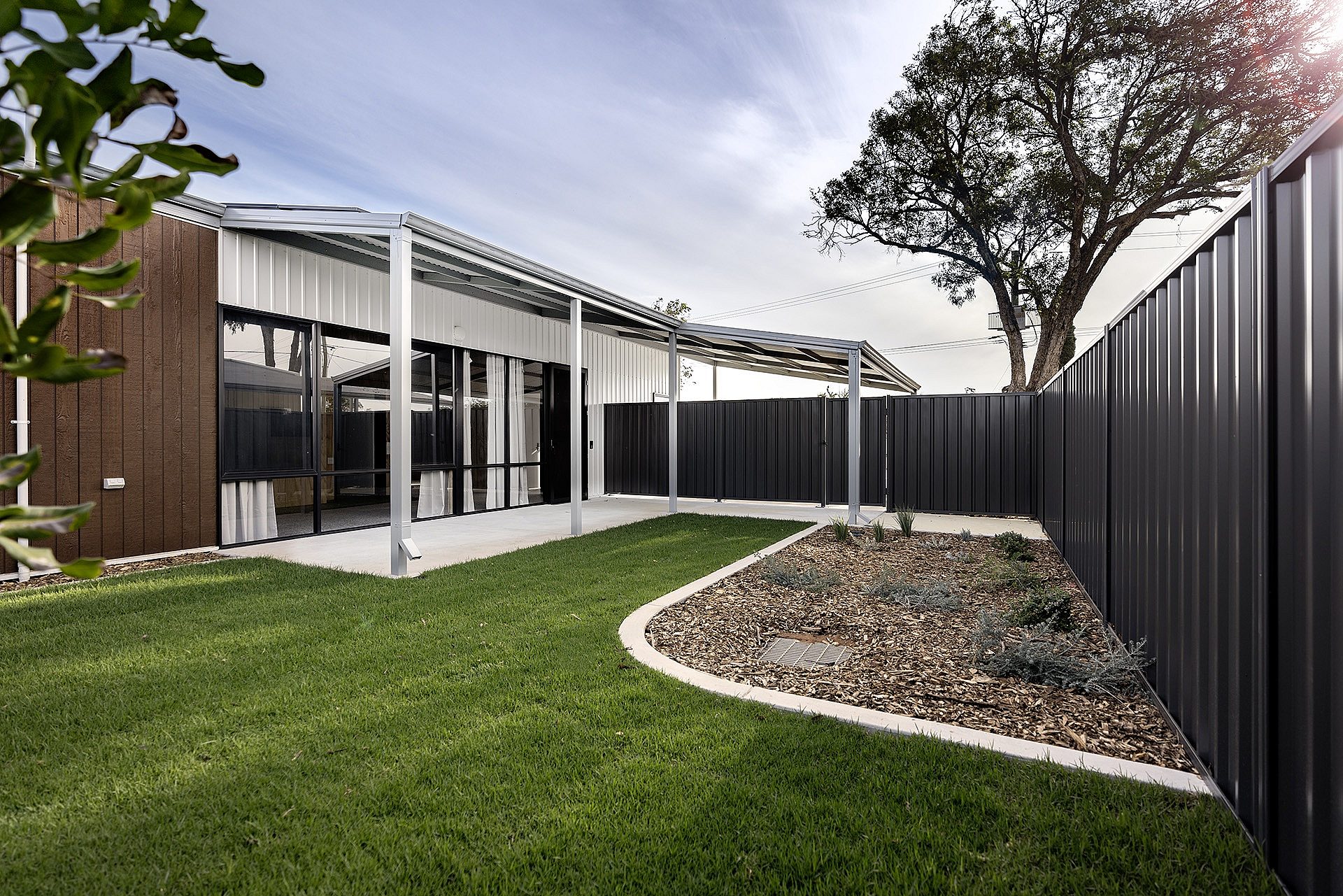
West Busselton
This forever home is located just off the Busselton Bypass, 1km away from the centre of Busselton. With ample open space around the house, shops and cafes just down the road, this site is in a prime location.
Available late 2026
✔️ Improved Livability (IL)
✔️ Fully Accessible (FA)
✔️ High Physical Support (HPS)
✔️ Onsite Overnight Assistance (OOA)
This forever home is located just off the Busselton Bypass, 1km away from the centre of Busselton. With ample open space around the house, shops and cafes just down the road, this site is in a prime location.
The planning of this development allows flexibility for participants to thrive in social and private settings. The dwellings on site are designed to be independant of each other and to function as their own households.
Located on Wirraway Place, amenities are easily accessible within a 1km radius. The main attraction is the Busselton beachfront a mere 2 kms from the site. En route to the beach is the local leisure centre.
Interested in applying for Special Disability Accomodation? Apply here.
Enquire now
Every bedroom is custom designed with its own en-suite. The house features large common areas with laundry and storage facilities. The site boasts a large function area to the rear of the property, with extensive outdoor space adjacent to bushland. The bushland is frequented by ringtail possums and black cockatoos. This ample outdoor space allows for residents to participate in gardening, exercise, cooking, dining and social activities.
Your Forever Home Features
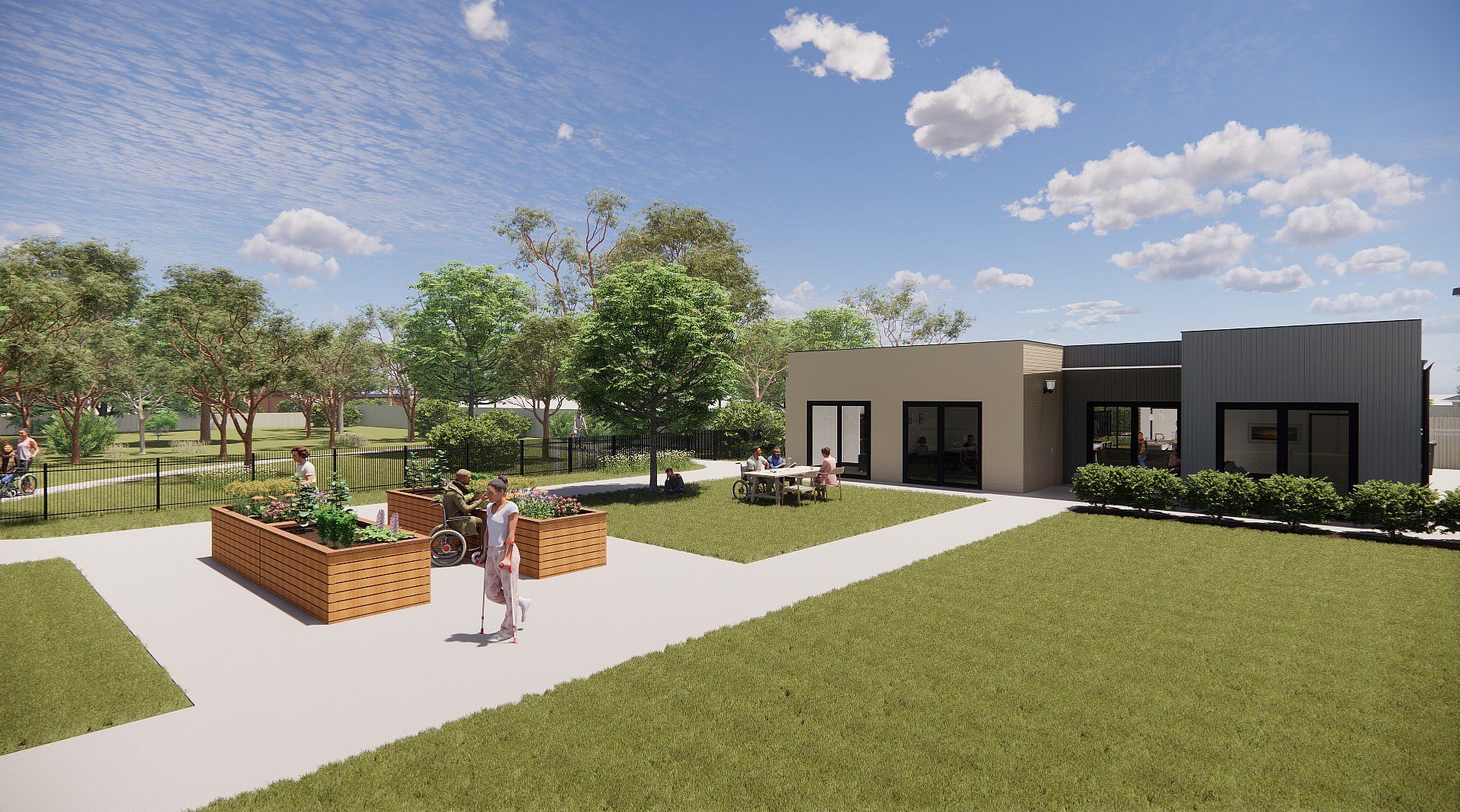
Surrounding Amenities

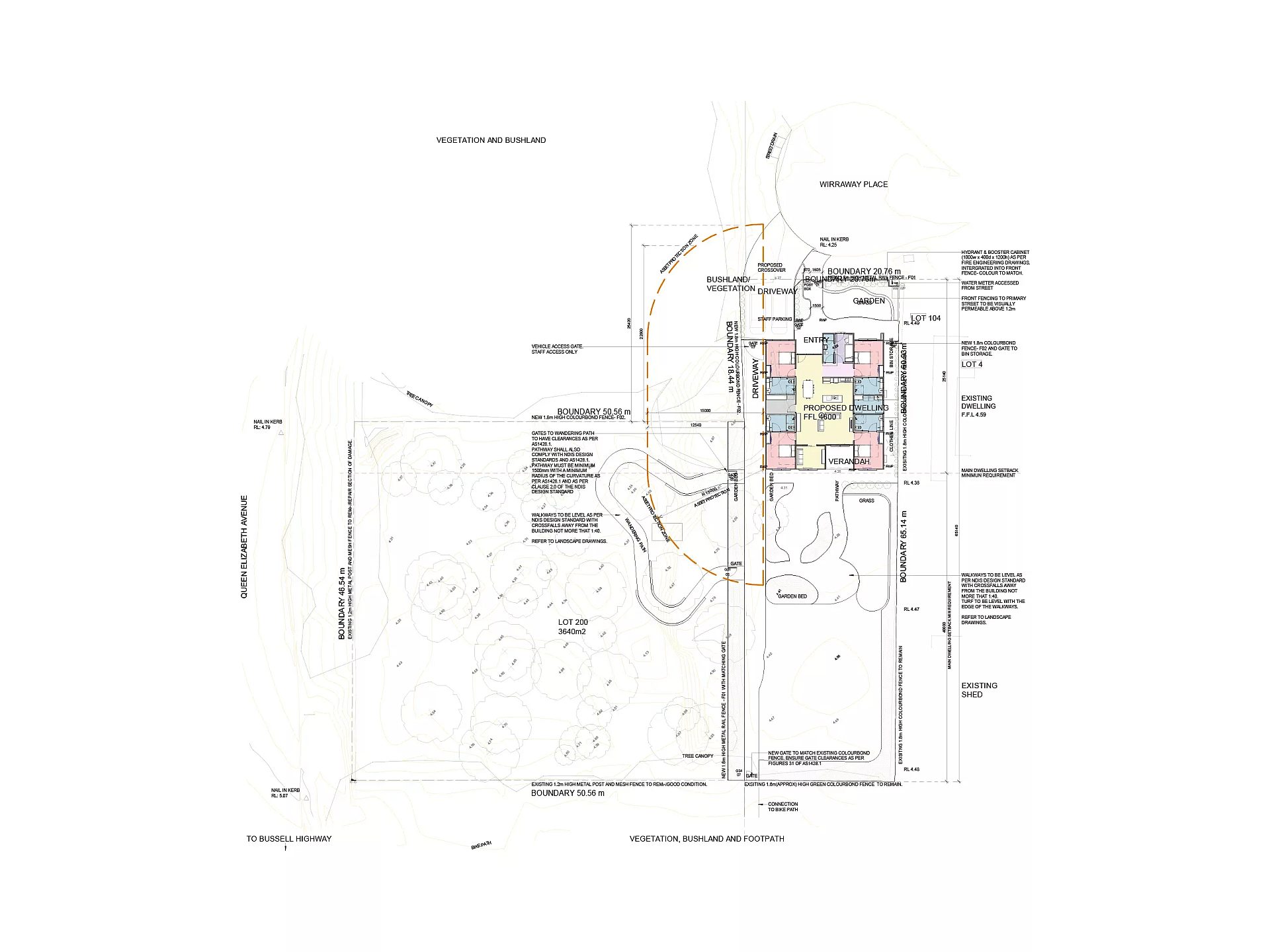
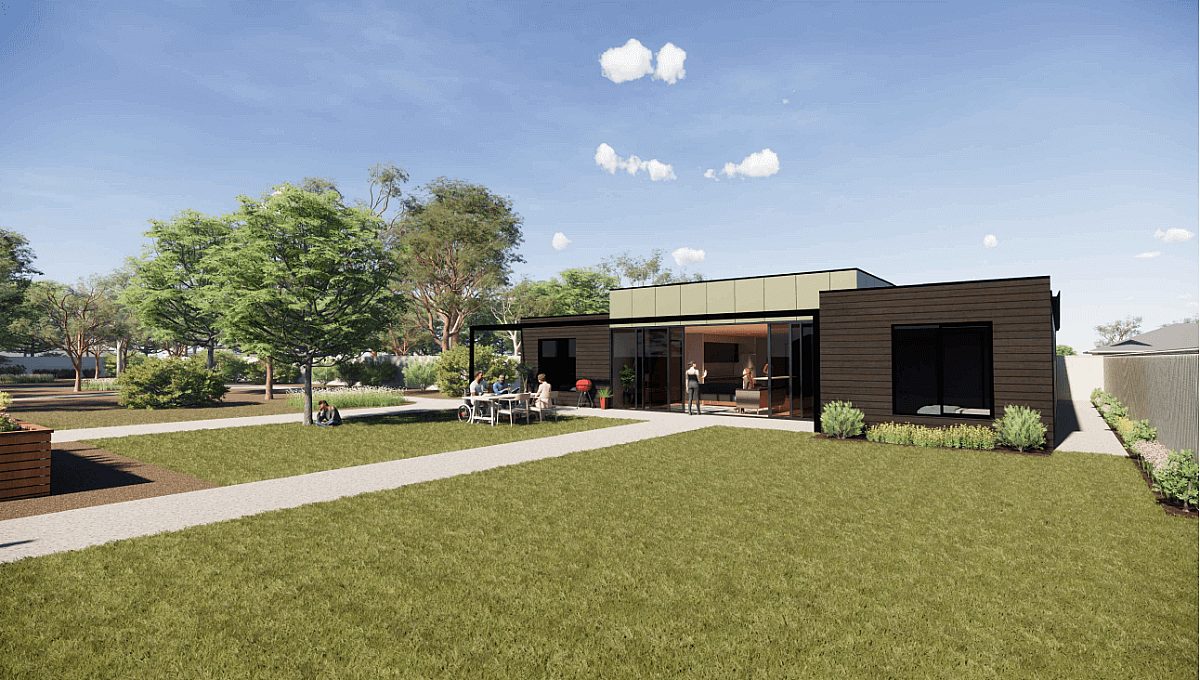
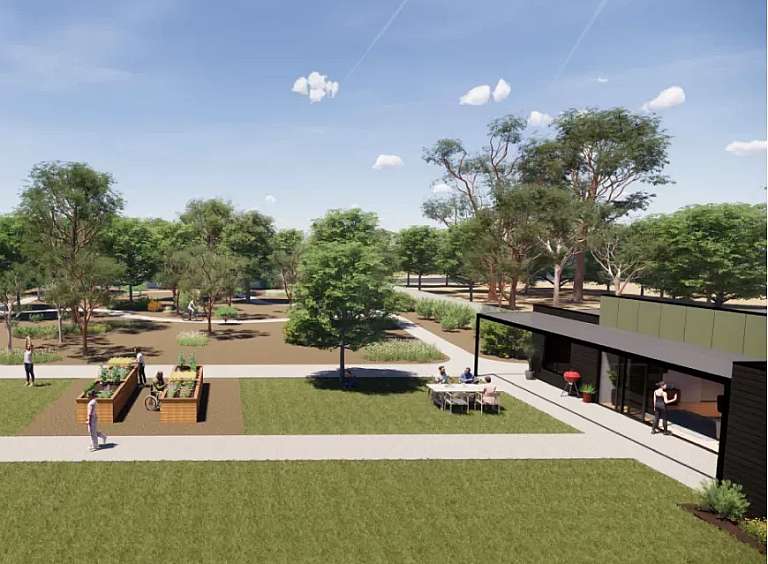
Explore some of our other homes
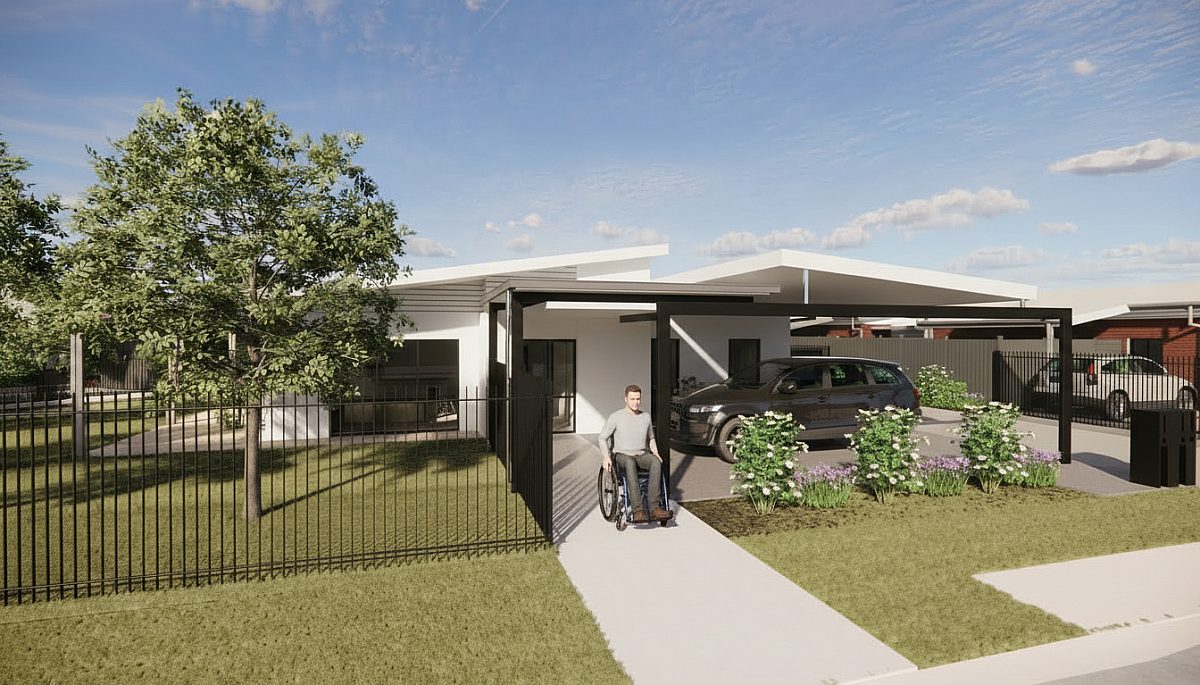
Armadale, Whiting
1 x HouseDiscover your forever home in this upcoming development featuring a spacious three-bedroom with OOA. Designed to meet Specialist Disability Accommodation (SDA) standards for IL/FA and HPS, this property offers unparalleled accessibility options.
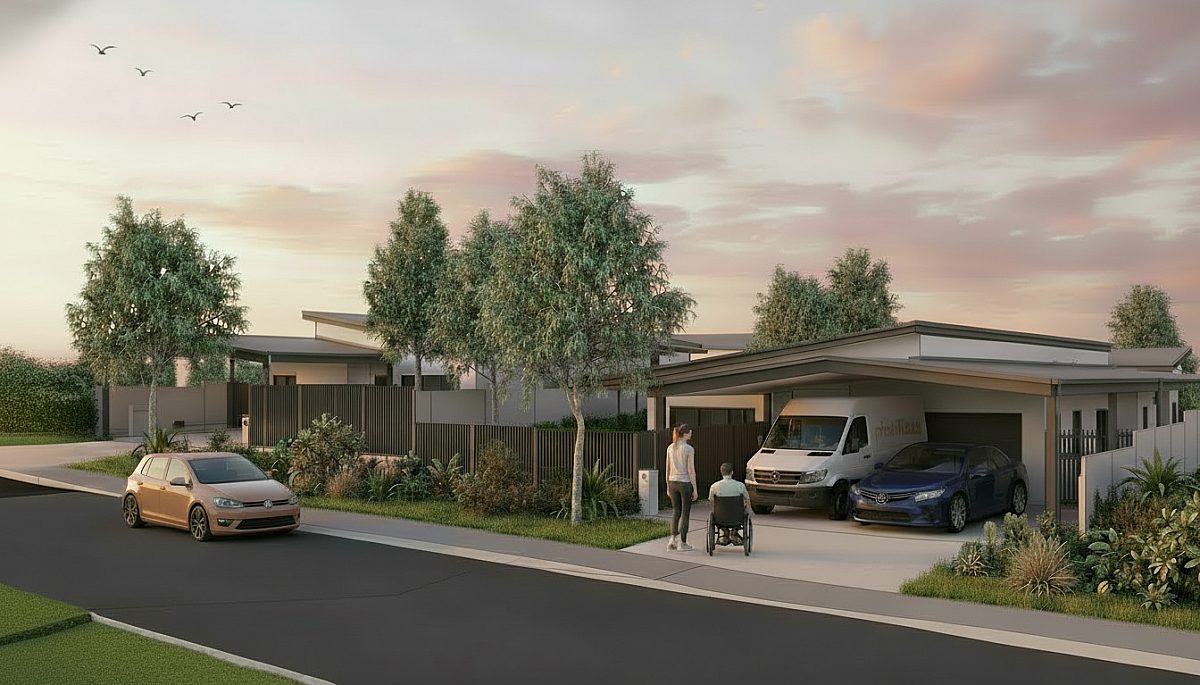
Balga, Lancing
2 x HouseSituated just across the road from beautiful parkland, this property offers a unique blend of tranquility and convenience.
Geraldton, Wonthella
3 x HouseThis exciting development comprises 1x two-bedroom house & 2x one-bedroom house with meticulously designed to meet SDA standards for HPS & Robust categories
